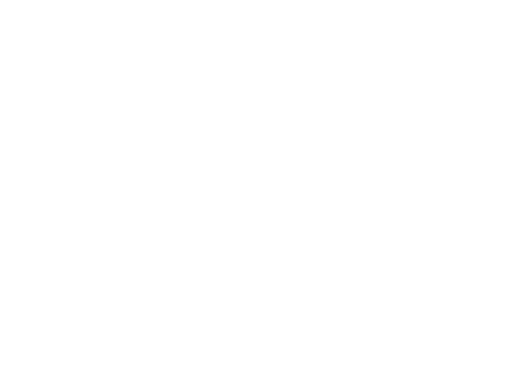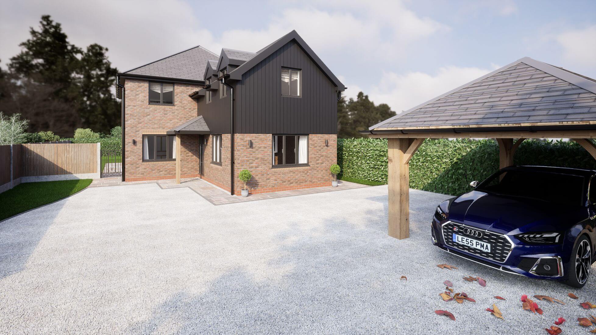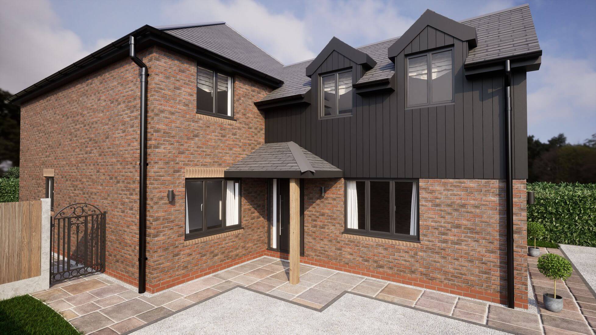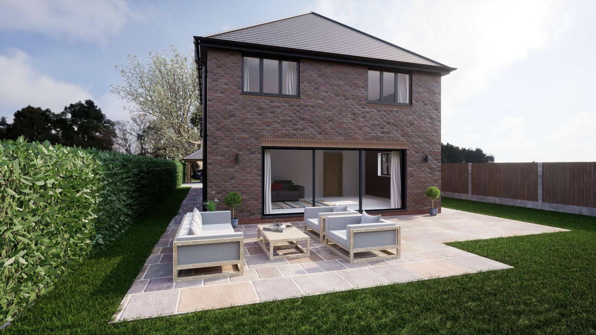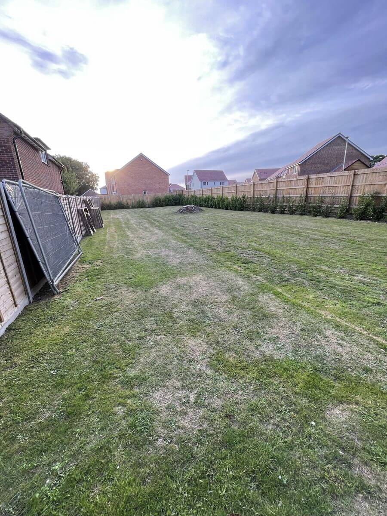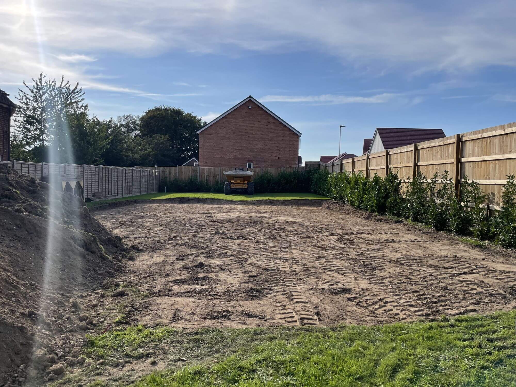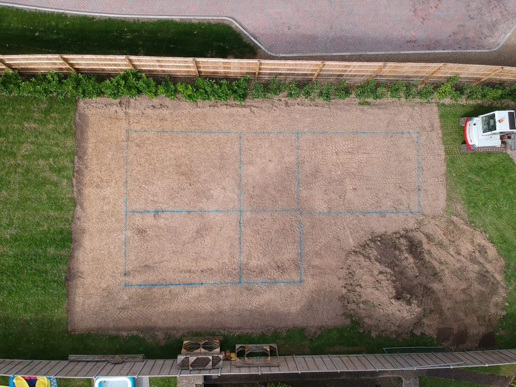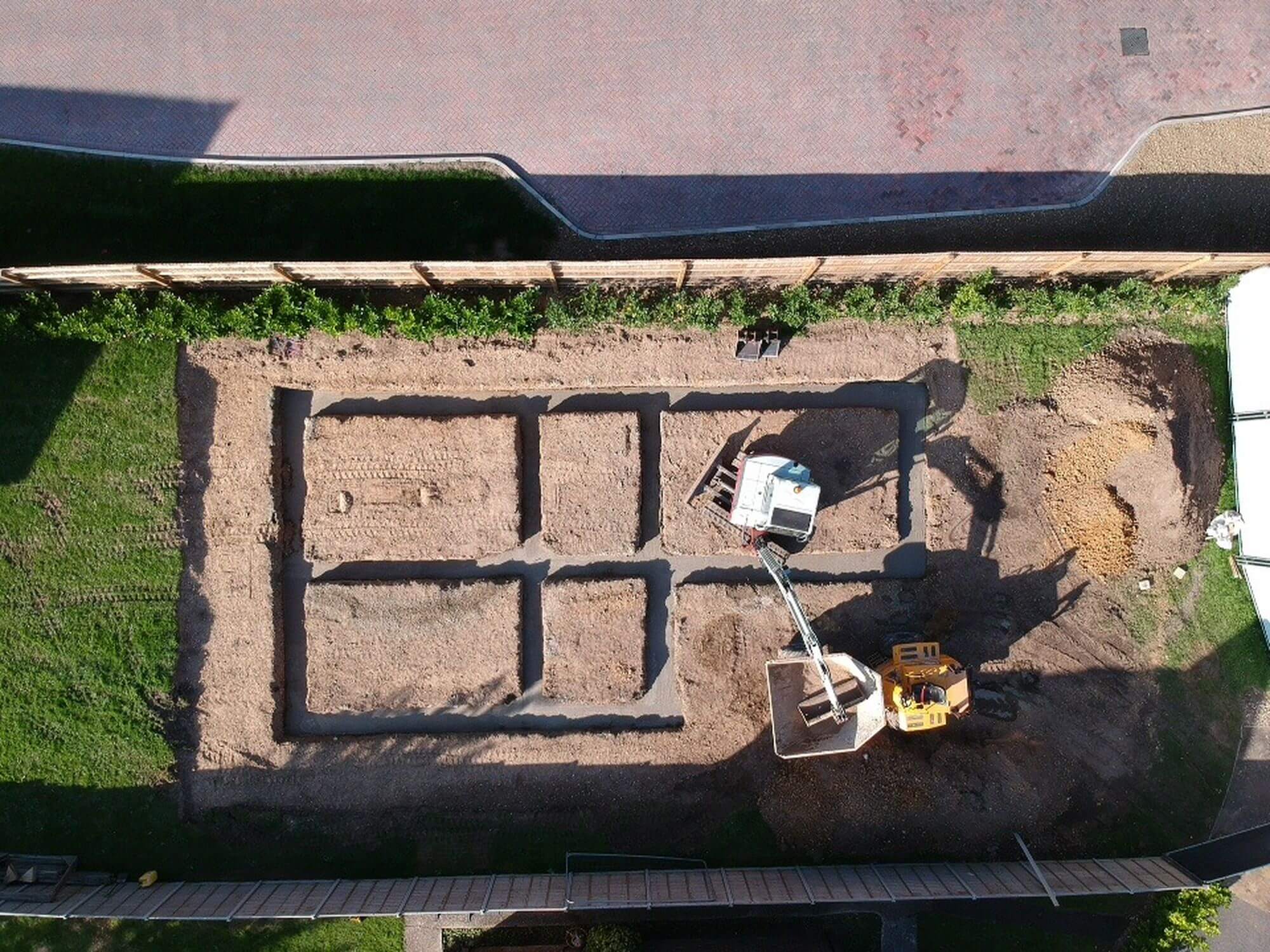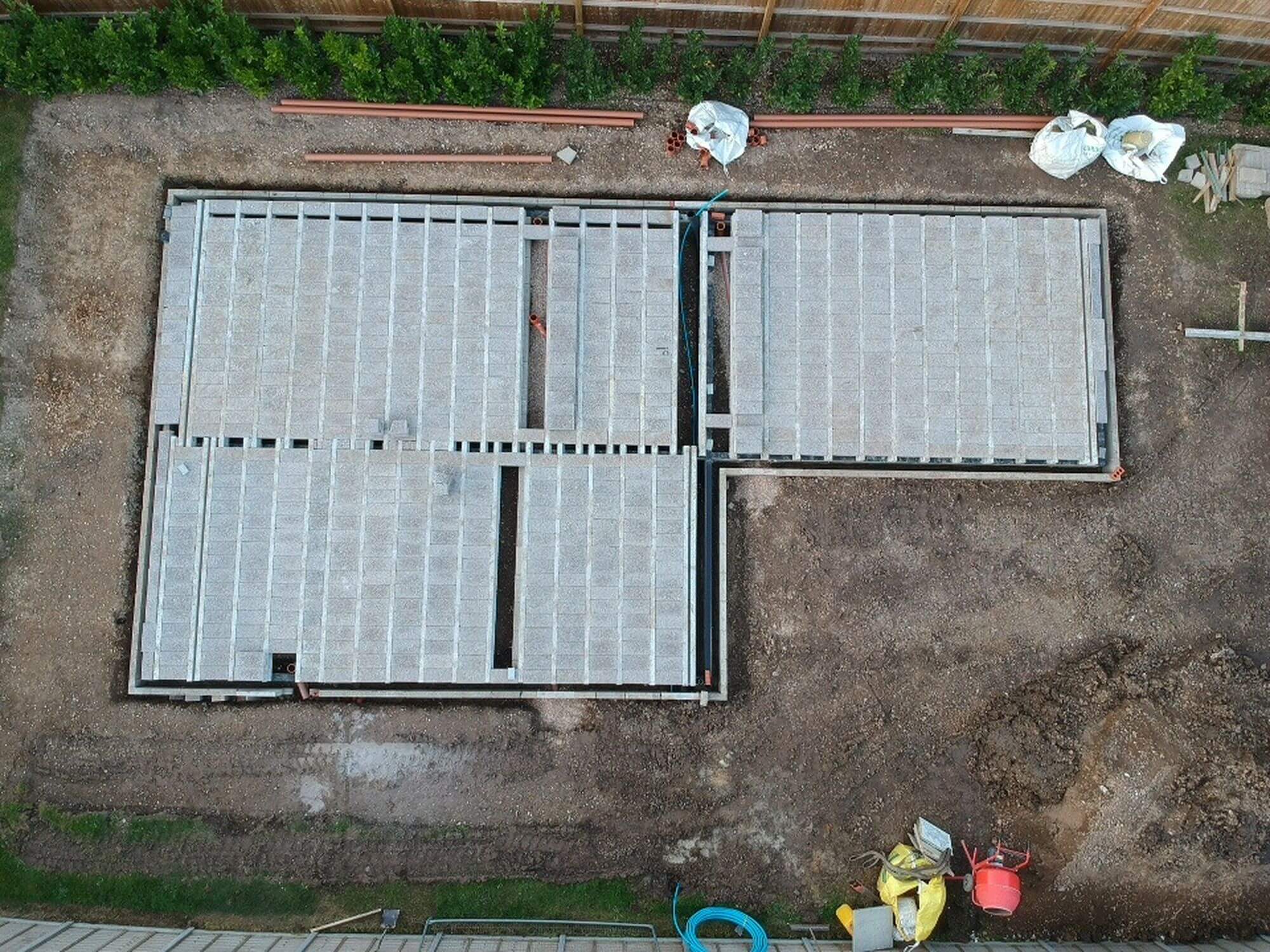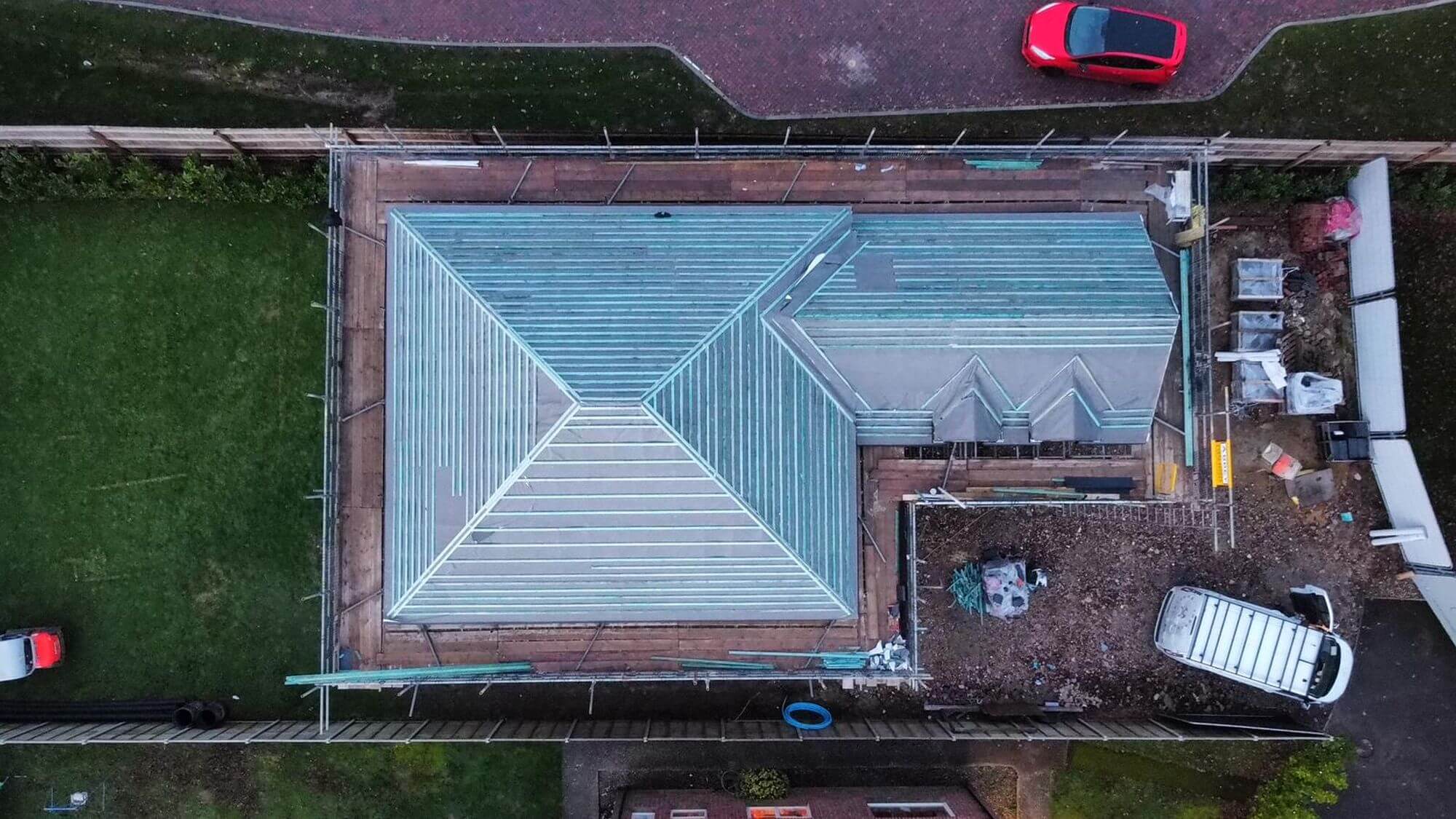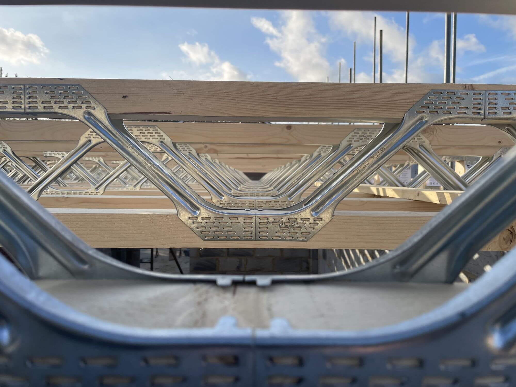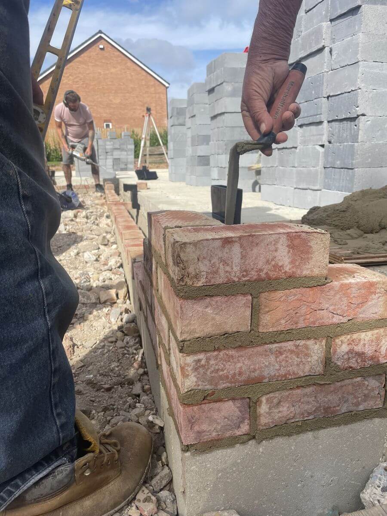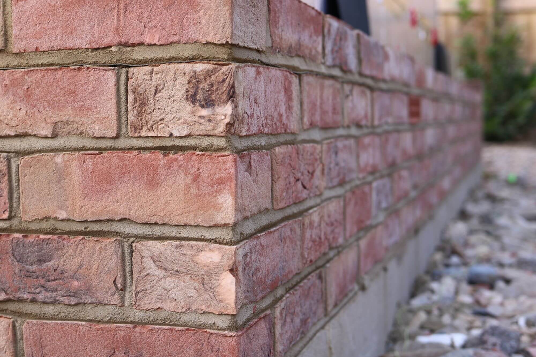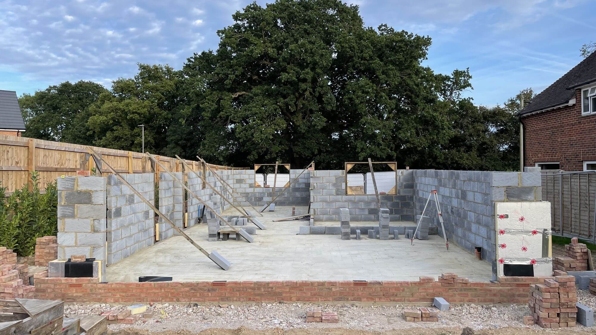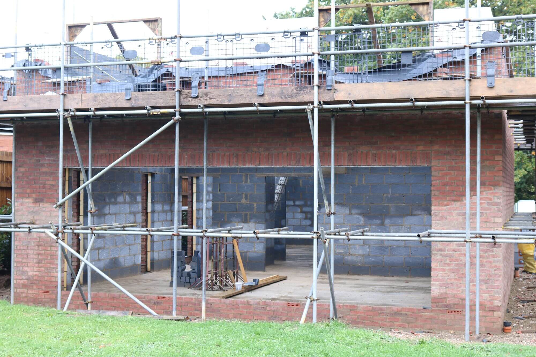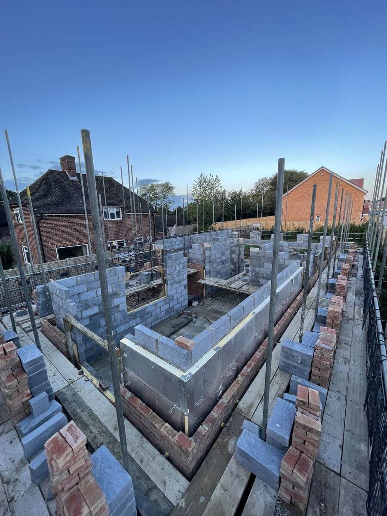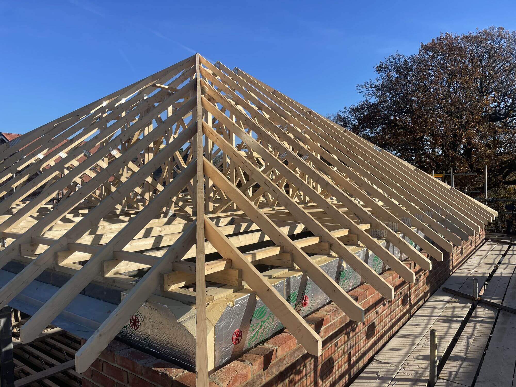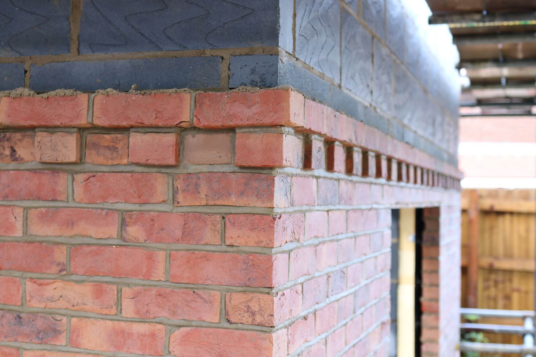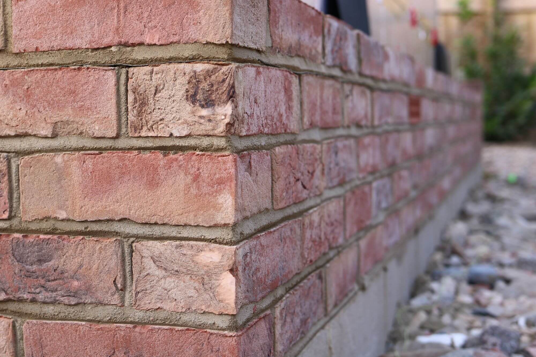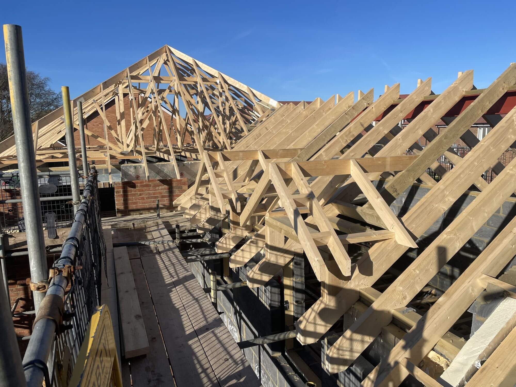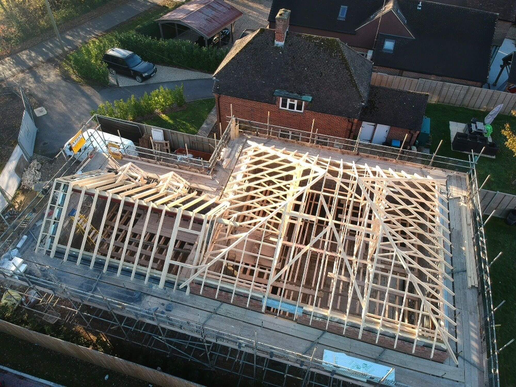What we did
After acquiring the land for this project and working with Pario Architecture and Smith Simmons & Partners on Five planning applications, we were ecstatic to finally be given the green light to get this project started.
This new build property has been one we have very much looked forward to doing, the design and spec are of the highest standard and we are very grateful for the opportunity to be undertaking such a project.
Need help with
your project?
Find out how we can help you - drop us a message and let's discuss how we can make your dream home a reality.
Get in touch